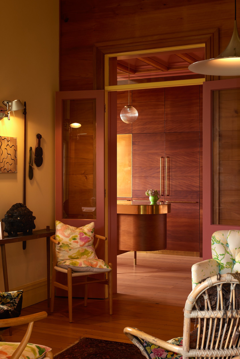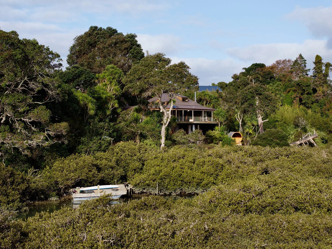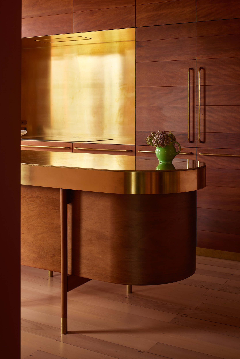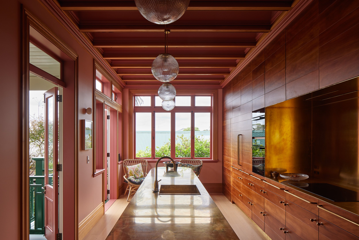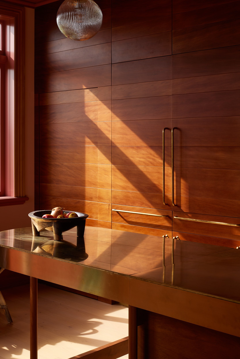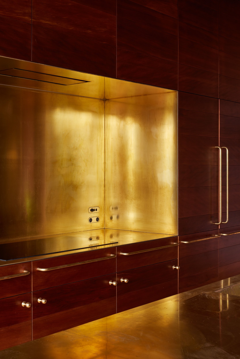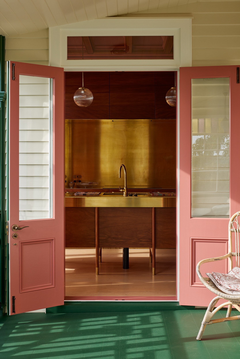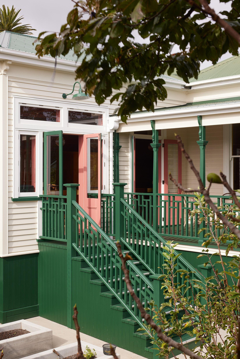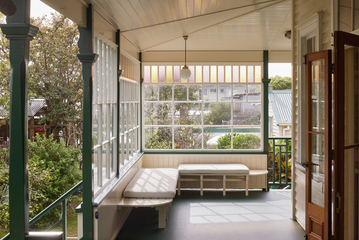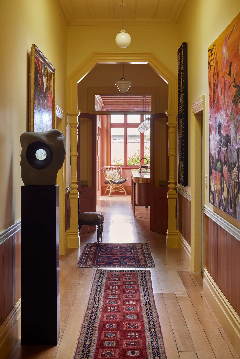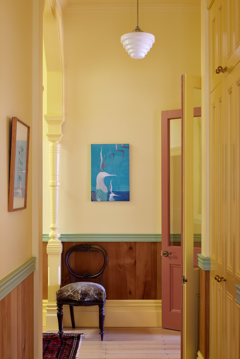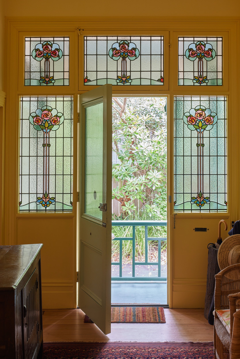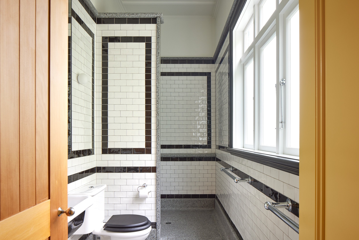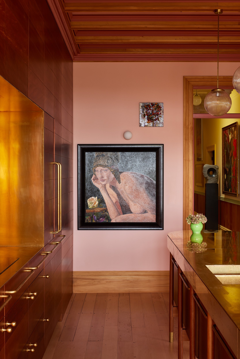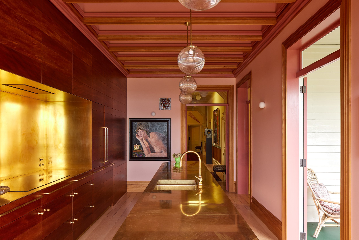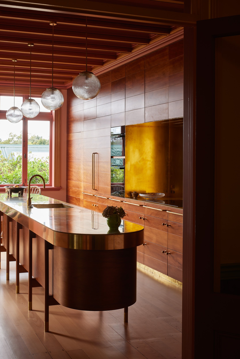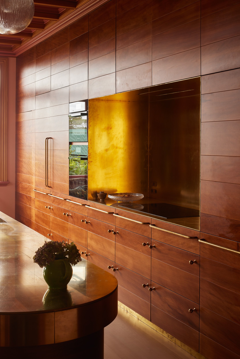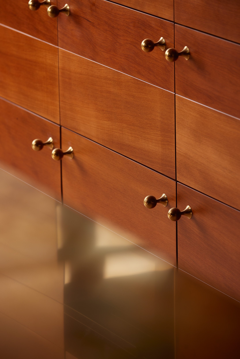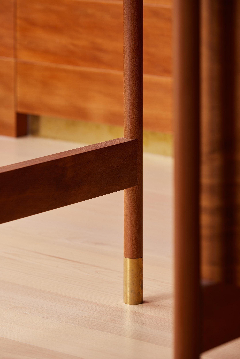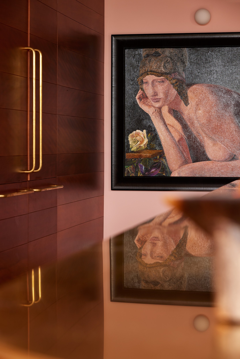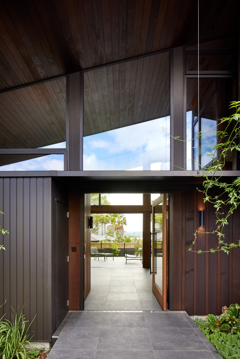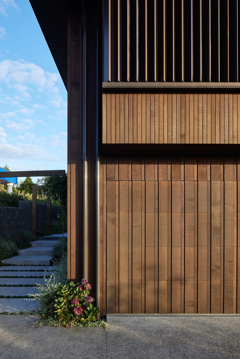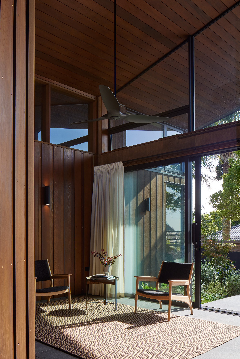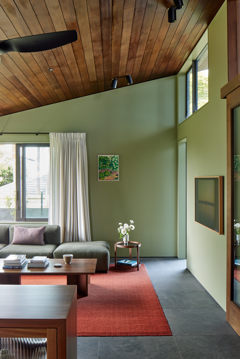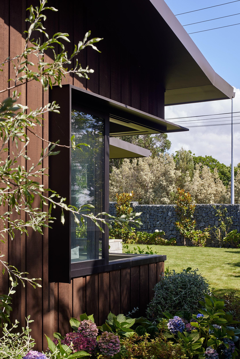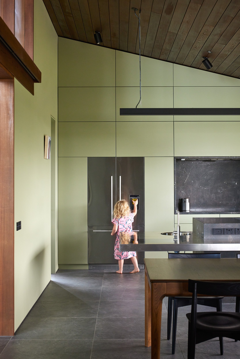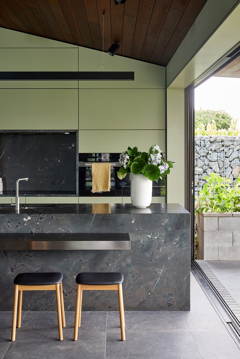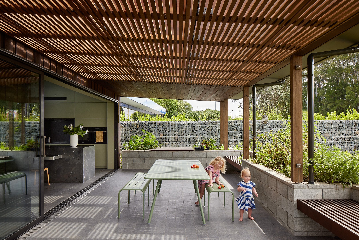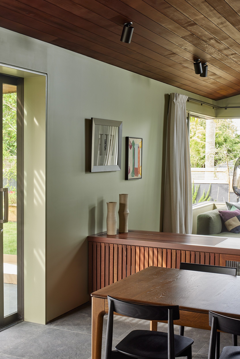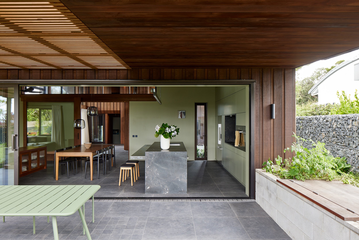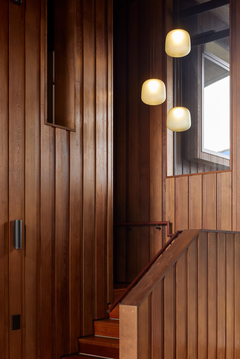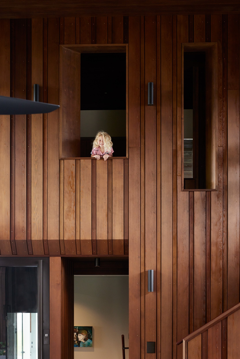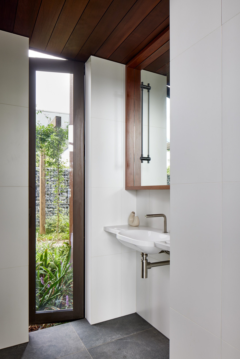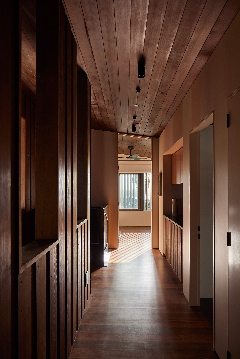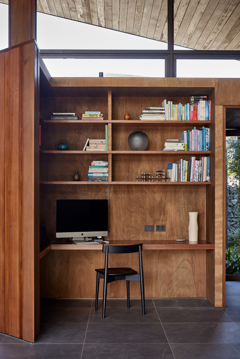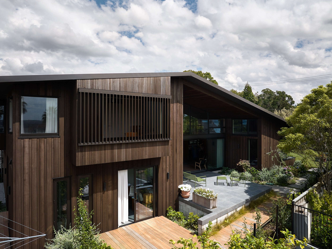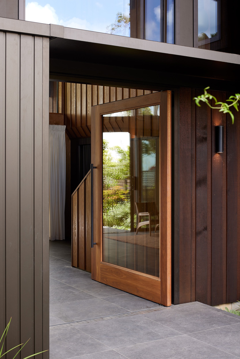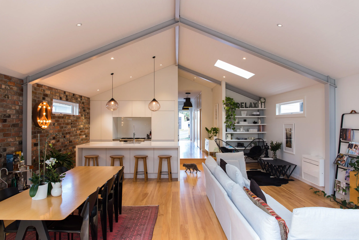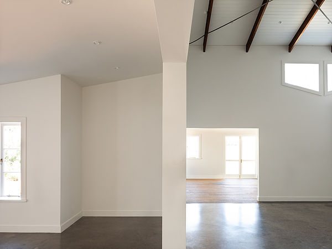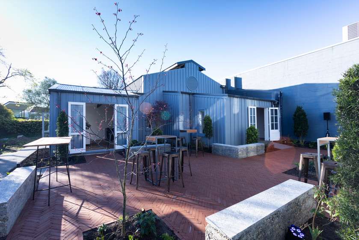Completed 2017
STRACHAN GROUP ARCHITECTS (SGA LTD)
In Collaboration with: Architecture + Women NZ & Crate Innovation Ltd
NZIA Local Award Winner - 2018 - Small Project
Best Awards 2018 - Silver Award - Public and Institutional Spaces
Timber Design Awards - Finalist - Excellence in Engineered Wood Products
Motu Kaikoura is a protected scenic reserve that lies northwest of Great Barrier Island off the coast of Auckland. The location of the site introduced issues around bio-security, remote access, and material supply delivery.
Innovative construction was explored to offer both economic and environmental advantage. Prefabrication was used for higher efficiency and productivity, improved quality control, lessened material waste and improved safety. Particularly, prefab addressed the key issue of project delivery to the remote island. Being constructed in-factory reduced the requirement for specialist trades on-site.
Due to a major shortfall in funding, SGA conceived a creative solution to get the project off the ground. A partnership was formed with Architecture+Women NZ to deliver the building contract as an educational programme in which 16 architects and graduates would gain invaluable hands-on experience. Due to this unique collaboration, the project was also supported by many industry partners who generously donated/discounted building supplies.
The construction system was devised with transport limitations of land, sea and sky in mind, as well as buildability for the apprentice team and the Trust’s environmental policy. The panel building components were constructed in the SGA Workshops in Kingsland and then flat-packed and heli-lifted onto the foundations from a barge in the passage below. The method of construction and story of assembly are proudly expressed in the detailing and finishing.
Prefab Type: Panel
Prefab Materials Used:
Floor and Wall Cartridge Frames, Thermospan Structurally Insulated Panels (SIPs) Roof Panels + Laminated Veneer Lumber (LVL) by Carter Holt Harvey WoodProducts (PrefabNZ Member) Timber Panelised Structure assembled using LVL to form Roof and Floor Cartridges, Corrugate Cladding
NZIA Awards Jury Citation: This project represents a generous investment in supporting community engagement and training women architects in construction processes in partnership with Architecture and Women NZ. The building required the development of a clever modular system to enable it to be prefabricated, delivered to the remote island site – via helicopters and barges – and finally constructed. The resulting building is a clear and simple gathering place for a deserving community.
Learn more about the project on Architecture Now and Architecture Women


